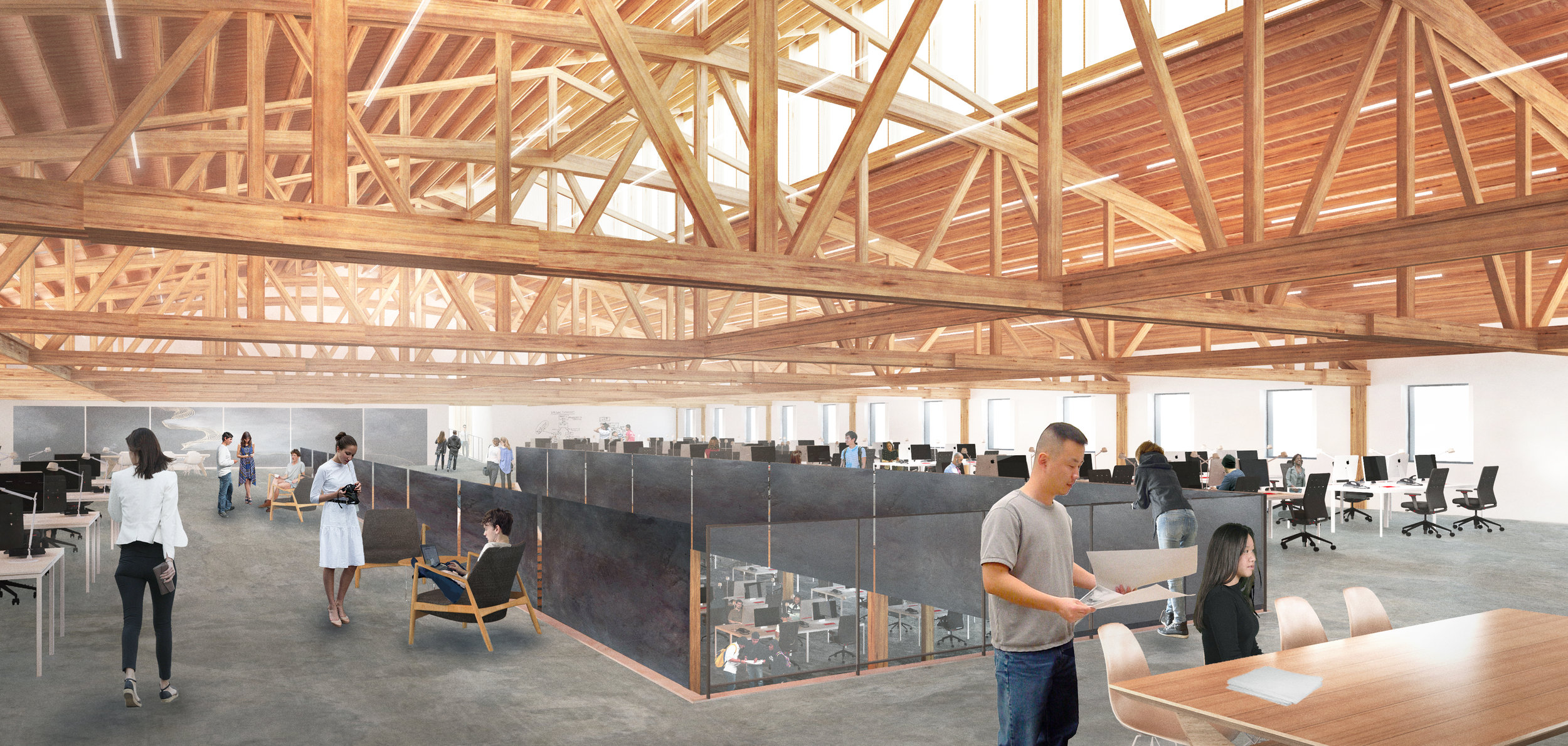Redfox Commons Creative Office/ Adaptive Reuse
Alta Urban Projects managed the redevelopment of two adjacent warehouses in NW Portland. The $20 million project has repurposed the historic Freeman buildings, which for years housed a hay bailer manufacturing facility, into 60,000 SF of creative office space. North of the bustling Slabtown District, the project bridges the city across NW Vaughn and features extensive sustainability measures; giant clerestory windows and natural light; a high efficiency VRF heating and cooling system; and reuses thousand of board feet of slavaged lumber from the buildings for the framing of a new connecting breezeway structure. As one of the partners, Alta Urban is an owner of the project and managed the acquisition, financing, design and construction completed in early 2019.
Awards
AIA Honor Award: https://www.aiaoregon.org/events/2019paa
https://chatterbox.typepad.com/portlandarchitecture/2019/11/lever-architectures-redfox-commons-leads-portland-architecture-awards-winners.html
Portland Business Journal Transformer Award- https://www.bizjournals.com/portland/news/2019/11/22/the-pbjs-cre-transformer-awards-2019-redfox.html
https://redfoxcommons.weebly.com/
Tree Farm
Alta Urban Projects is a partner in the project, managing the ground-up design, financing, permitting and construction of this quarter block 45,000 SF development to include five floors of office with retail on the ground floor. The striking design adjacent to the Morrison bridge includes over 50 trees hanging off the side of the building, creating a landmark for the central eastside.
Foundation
Alta Urban Projects managed the design and construction of this historic building on NW 23rd Avenue in the heart of Portland’s retail district. The run-down building required a change of use, structural/seismic upgrade and all new building systems to become a state of the art office, retail and restaurant space
Pine Street Market
Alta Urban Projects and its affiliate, Alta Wallowa Properties led the acquisition and redevelopment of the Baggage and Carriage Building in downtown Portland. Alta Urban assembled the design and construction team as well as private high net worth investors, creating a $10 million redevelopment project that includes over $1 million in federal historic tax credits and a range of public incentives and grants. The design and construction achieves long term sustainability through repurposing of a 130-year-old building with energy efficient systems and durable, sustainable materials. The upper two floors are filled with creative office space and the 10,000 SF ground floor is Portland’s first food hall that has received international acclaim. As owner and project manager, Alta Urban/Alta Wallowa managed the pro forma, lending activities, investor relations, tax credits, budget and draws, the design and construction teams, leasing and complex legal activities. www.pinestreetpdx.com
Awards-
Retail Development of the Year- Commercial Area Brokers, Portland
Renovation Project of the Year, 3rd place Portland Daily Journal of Commerce
Major Renovation- 1st place, Energy Trust of Oregon
Restore Oregon- Demuro Award for Historic Preservation
Les Schwab Tire Centers.
Mr. Davies worked with Les Schwab to build and manage a development team to expand into California and Colorado with 27 new stores developed in over a three-year period. David managed the due diligence, site development, permitting, design and construction.
Mercy Corps World Headquarters, Portland, OR.
Mr. Davies was Project Manager for this $37 million LEED Platinum project that includes both new construction and historic renovation of 82,000 SF of office and retail space. David managed the implementation of the green building strategy and the process to convert the building to a condominium ownership structure.




























